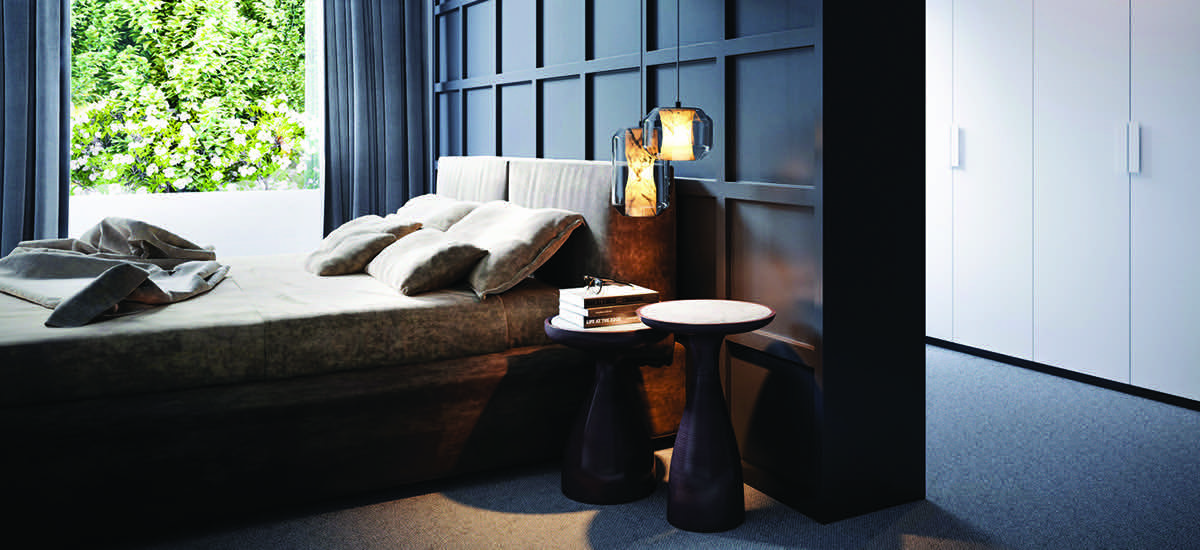

Melbourne’s premium St Kilda Road area is fast becoming a showcase for innovative residential architecture and with their K1 Residences, Optimus Developments have created a vision of the future.
From the outset the organic shapes of this standout project’s external facade signal the desire to do things differently. Using a combination of industrial and natural materials including glass, concrete and rich timbers, this conversation-starting building is set to inspire.


Designed by DE atelier architects and taking inspiration from nearby parks, ‘green’ doesn’t begin to describe this project of just 13 distinctly sophisticated three bedroom homes.
Balconies and gardens at K1 flourish with lush planting and trees, whilst creepers climb the external walls and the evocative branch-like sculptures from Kavellaris Urban Design. Each individual garden is designed by award-winning landscape architects, Aspect Studios. Layering foliage upon foliage, this is a truly vertical neighbourhood which we’re sure will become an iconic landmark.

In an extremely rare opportunity, each apartment takes up an entire floor. Lucky buyers will have an utterly private home with complete 360° views of the city, across Albert Park and out to Port Phillip Bay.
Interior design is from Bergman and Co, masters of high-end design and finishes, who have crafted exquisite interiors with their acclaimed attention to detail. The selection of materials and fixtures – from highly regarded Rogerseller – is nothing short of premium here.
From the living spaces to the bedrooms to the walk-in robe areas, the craftsmanship throughout these homes is exemplary.

Take the kitchens, for example, created by Poliform whose Italian design aesthetic shines through – the quality of the cabinetry, in particular, integrates the space into the home elegantly. Here, the latest Swiss V-ZUG appliances are paired with natural stone bench tops to further heighten the sense of sophistication.
Bathrooms offer a grand sense of space, calmly adorned with neutral-toned tiling and storage. Supremely fitted out with copper-toned tapware and shower head in the large frameless shower, these bathrooms have a quiet and relaxing sensibility.

A couple of key dwelling here offer some incredible additional value. The top floor apartment benefits from a stunning rooftop swimming pool with unprecedented views; whilst the ground floor apartment boasts its own large and exclusively private garden – again from the minds of Aspect Studios – which would be the envy of many a traditional house.
Flanked by Melbourne’s most famous boulevard on one side and the green haven of Albert Park on the other, K1 is located perfectly for buyers looking to combine a calm and leafy neighbourhood with the utmost convenience of city proximity.

Walk to Fawkner Park for a picnic or spot of reading on the weekend. Head to Albert Park Lake for a jog of the 5km circuit. Take a wander down Fitzroy Street into St Kilda for an eclectic mix of coffee shops, cafes and cool eateries, not to mention the pastry heaven that is Acland Street. This is one of the most eclectically abundant amenity hubs in the area, with so much on the doorstep and the best that Melbourne CBD has to offer just a tram ride away.
K1 Residences are set to turn heads, and only 13 lucky buyers will be able to call it home. We recommend acting quickly to secure one of these visionary residences.
For more information or to enquire about K1 Residences, click here.
Discover more Off The Plan Apartments in Melbourne here.


