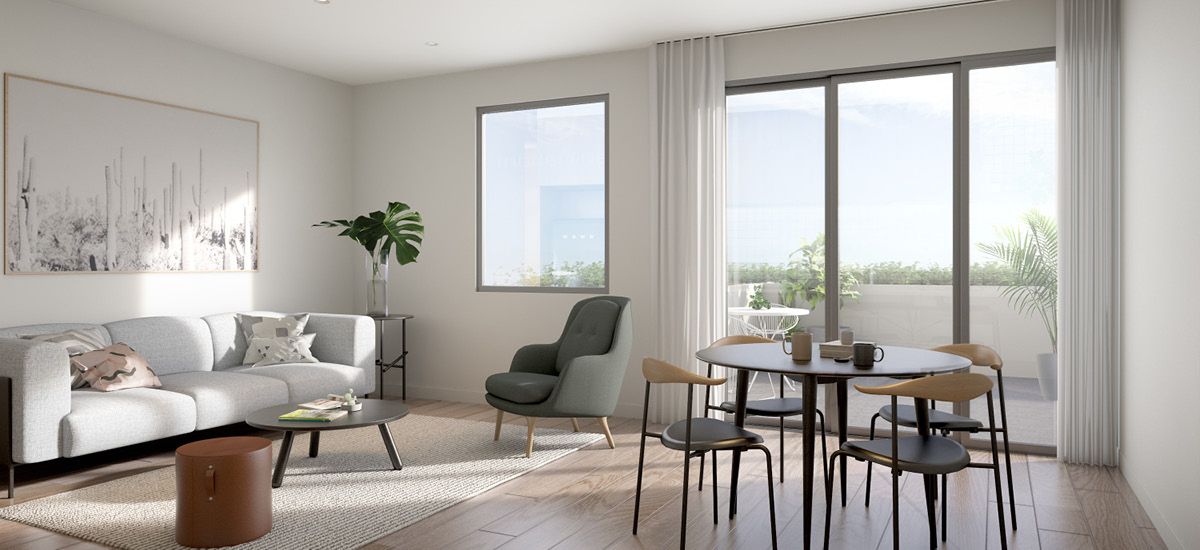

A & A Property Developers’ vision for Halcyon was to create a building that respects, celebrates and enhances the suburb’s diverse local community and vibrant culture. In each of the 34 one and two bedrooms apartments, as well as in the 4 luxury townhouses, the life and soul of Brunswick is the foundation of the home.

Spread across just five levels, the apartments are designed to foster an exclusive community of residents. The townhouses are nestled at the rear of the development, benefiting from beautiful views of the gorgeous tree-lined streetscape.
The project’s architecture and design are led by Lex Carter Architects, whose efforts have revolved around creating a building that would genuinely reflect Brunswick’s history and culture. The inspired selection of raw materials includes timber, concrete and the incorporation of recycled bricks. The building harmonises with the setting effortlessly and succeeds in conveying Brunswick’s cultural integrity, all the while exuding modernism with its subtle points of difference.

Halcyon’s interiors are about accented fittings and fixtures, high-end appliances and on-trend materials. Sleek, generous and conveniently neutral, indoor spaces serve as a canvas for your own interior design taste and a platform to launch your new Brunswick lifestyle.
The apartments’ open-plan living spaces are immediately modern, with beautiful oak timber flooring, LED lighting, and expansive glazing.
The townhouses are cleverly designed over two levels, offering zoned living, beautiful spaces and a quality fit-out. A highlight of every townhouse is the large, private entertaining area that will connect you with the outside world and enhance your living environment endlessly.

In the kitchen, the stunning, contemporary design is composed of clean lines, well-crafted colour schemes and quality materials. The aesthetics are undeniably impressive, and an hour cooking with top-of-the-range Smeg appliances will confirm that the space’s functionality is on par with its beauty.
Halcyon’s Brunswick setting needs little introduction. The suburb’s reputation for being the epicentre of Melbourne’s trendy happenings is widespread, and certainly factors into the development’s attractiveness. Living here, you’ll be exposed to the unique energy and character of Brunswick on a daily basis, and become part of a melting pot of people, cultures and experiences.

Forget dull treadmill jogs and trips to the supermarket. Living at Halcyon, you’ll fast discover your fitness happens on the rock climbing wall at Northside Boulders and your fridge is full of gourmet food from Brunswick Market or Organic Wholefoods. Cultural and social consultants Off the Kerb Gallery and Studios have worked hard to ensure Halcyon’s position in the neighbourhood is prime for delivering this distinct East Brunswick lifestyle that is hinged on an alternatively cool way of living.
Located just 6km from Melbourne CBD, and with numerous public transport links at your doorstep, commuting to the city is made simple – just another reason to live at Halcyon.

Construction is due to commence in June 2018 and expected to be completed by September 2019.
One bedroom apartments start from $395,000, two bedroom apartments start from $490,000, and stylish two bedroom townhouses with 2.5 bathrooms start from $890,000. Each residence comes with secure basement parking and storage.
For more information or to enquire about Halcyon, click here.
Discover more off the plan apartments in Melbourne here.


