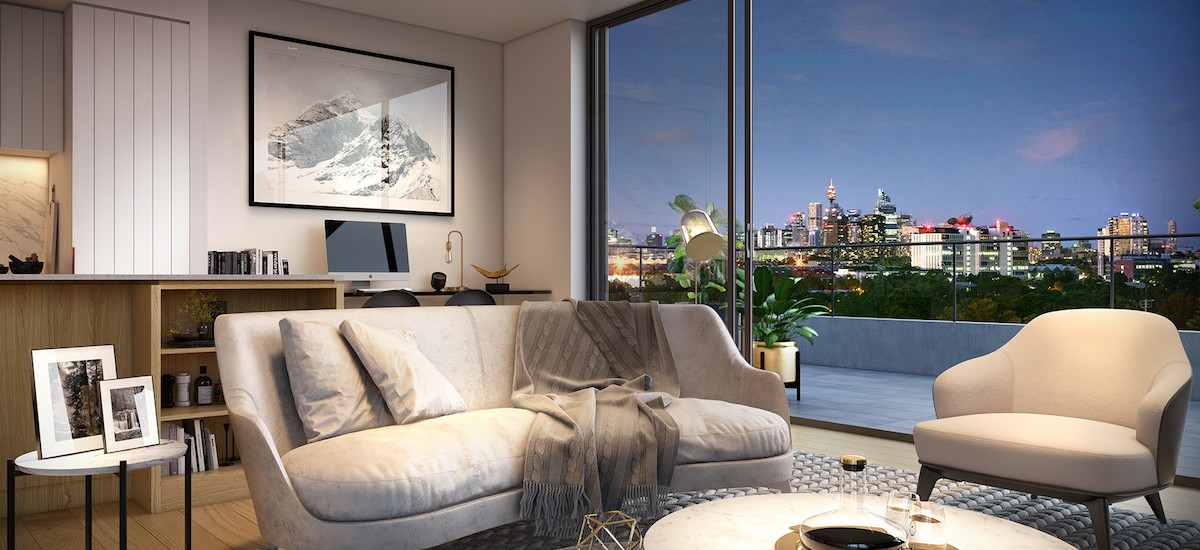

The pinnacle of integrated living has been achieved at Greenland Australia’s Park Sydney development in the inner Sydney suburb of Erskineville – with impeccably-designed homes, conveniently-located retail outlets, lush parklands, amazing cafés and restaurants, and enviable resident amenities combining to create the ultimate in apartment living.
With a completion date on track for the end of 2020, stage 1 of this incredible development is already 80 percent sold, and it’s easy to see why. The project’s proximity to the Sydney CBD and the lifestyle offered by the highly sought-after, vibrant suburb of Erskineville makes life at Park Sydney a well-connected dream. The heightened interest in this boundary-pushing, community-enhancing development demonstrates a keen interest in Erskineville and Park Sydney as location, making it an ideal place in which to live and invest.

Attention to detail and a focus on stylish, functional and beautiful design is paramount at Park Sydney, and there is a 1, 2 or 3 bedroom floorplan to suit a range of residents. The option to select a 1 or 2 bedroom home with an additional study, as well as the opportunity to take advantage of a kitchen upgrade package, allows you to customise your apartment and really make your mark on your brand-new home.
The beauty of Australia’s breathtaking natural environment has informed the architectural aesthetic crafted by WMK Architecture, the award-winning team behind the design of Stage 1 of this aspirational development. Stage 1 offers the first two iconic buildings – aptly named Botany and Cascade – in what will be a multi-stage development surrounded by amazing parks and amenities, showcasing impeccable design and integration with the natural surrounds.

A sense of ‘bringing the outside inside’ has been expertly achieved at Park Sydney, with the ideally-located site sitting next to McPherson Park, as well as a plethora of additional parklands, walking paths and bike tracks. This atmosphere of enhanced lifestyle continues inside every dwelling, where floor-to-ceiling windows welcome in an abundance of natural light.
This surplus of light draws the eye across the stunning interiors, where engineered timber floorboards, reconstituted stone benchtops, polished chrome tapware and ample cupboard and storage space are perfectly complemented by top-quality Smeg kitchen appliances. Your guests will marvel at the generously-proportioned living areas, where entertaining for friends and family will be a dream.

Ducted air conditioning, MATV and Pay TV outlets, plus a high-speed fibre-optic network, add to the enviable functionality and convenience on offer at Park Sydney. Strong consideration has been given to environmental sustainability in the designs of Botany and Cascade, with WMK achieving an outcome that exceeds requirements for water and energy usage as well as thermal comfort.
In addition, a handy retail centre will occupy the ground level of the Cascade building, where a Woolworths Metro will introduce everyday shopping convenience, while food, beverage and lifestyle retail outlets will also feature alongside a childcare facility.
At Park Sydney you can play, walk, ride, relax, dine and shop – everything you could need in one place, and all just a stone’s throw from the very best that Sydney has to offer.
Enquire here to find out more about this community-enhancing development.


